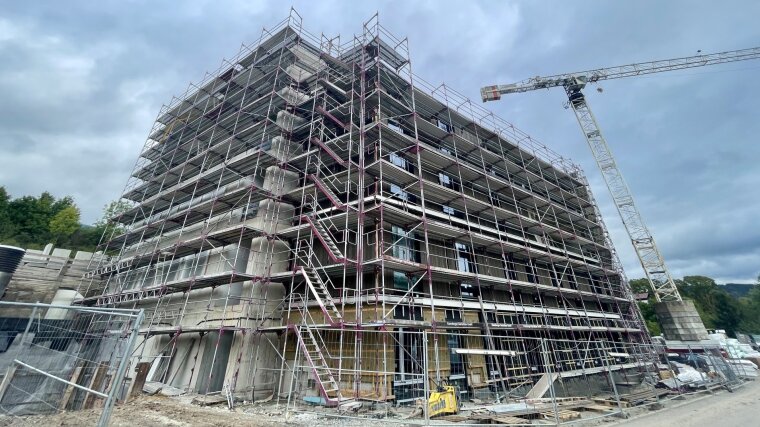
- Light
- Life
- Liberty
- Events
- Funding
- Research
Published: | By: Roos Brouns & Marcel Baecker
Alongside the construction manager, we had the chance to preview the new building of the Cluster of Excellence 'Balance of the Microverse', which will host 7 groups and 200 researchers, including the VEO Group. The building will contain state-of-the-art lab spaces and offices with a great view of the surrounding hills of Jena. A giant stairwell, high ceilings, and wide windows characterize the building. The ceilings are colored green in the labs, and blue in the bathrooms, so there is no need to get lost. Wood is used as a main wall covering material, which creates a warm feeling. The climate control system works via cool water in summer and hot water in winter that runs through the floors and ceilings. In addition to the lab and workspaces, there will also be places for seminars, as well as kitchens where research interests and ideas will be shared among all Microverse members. A literal and figurative highlight was the big balcony on the top floor. With a lot of sunlight on our faces, we could imagine finding ourselves here after a long day of science to enjoy the beautiful scenery of Jena.
We cannot wait to move in. According to the plan, this dream will become a reality in the summer of 2025!
-
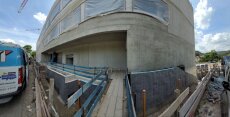 Main entrance of the buildingImage: Bas Dutilh
Main entrance of the buildingImage: Bas Dutilh -
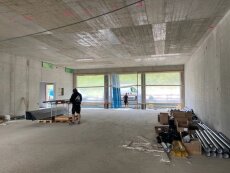 A welcoming entrance hallwayImage: Roos Brouns
A welcoming entrance hallwayImage: Roos Brouns -
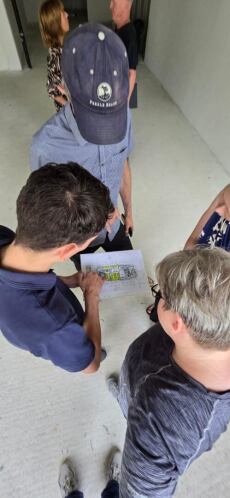 Bas, Torsten and Sandra studying the floor planImage: Bas Dutilh
Bas, Torsten and Sandra studying the floor planImage: Bas Dutilh -
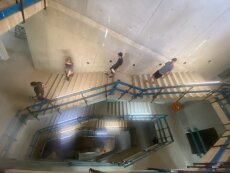 Grand staircaseImage: Roos Brouns
Grand staircaseImage: Roos Brouns -
 Future lab of the VEO Group with characteristic green ceilingImage: Bas Dutilh
Future lab of the VEO Group with characteristic green ceilingImage: Bas Dutilh -
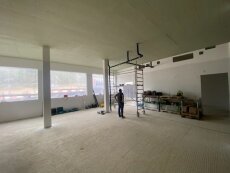 Future VEO lab spaceImage: Roos Brouns
Future VEO lab spaceImage: Roos Brouns -
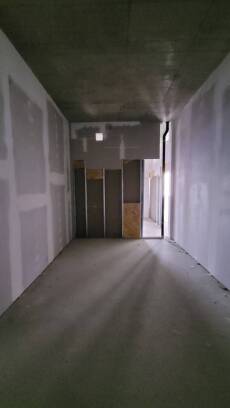 Cold room for appropriate storageImage: Bas Dutilh
Cold room for appropriate storageImage: Bas Dutilh -
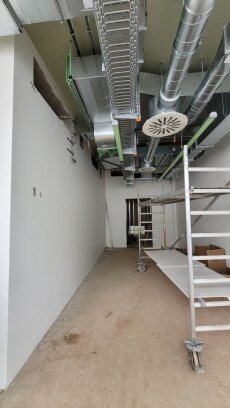 Smaller lab spaceImage: Bas Dutilh
Smaller lab spaceImage: Bas Dutilh -
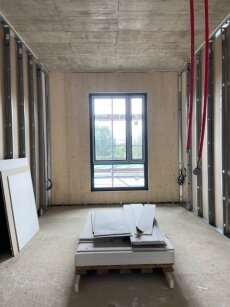 Future office spaceImage: Roos Brouns
Future office spaceImage: Roos Brouns -
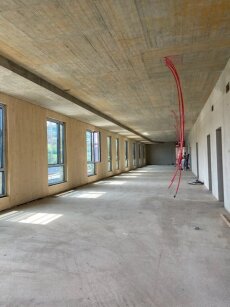 Wood materials in use in the officesImage: Roos Brouns
Wood materials in use in the officesImage: Roos Brouns -
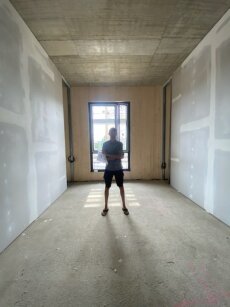 Bas in his future officeImage: Roos Brouns
Bas in his future officeImage: Roos Brouns -
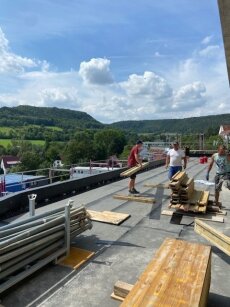 Big balconyImage: Roos Brouns
Big balconyImage: Roos Brouns -
Impression of the Microverse center JenaImage: Microverse Cluster Jena
-
View of the back of the buildingImage: Marcel Baecker
-
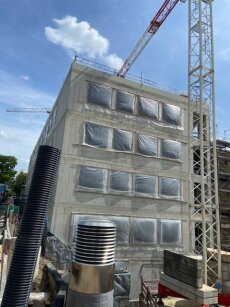 View of the side of the buildingImage: Roos Brouns
View of the side of the buildingImage: Roos Brouns